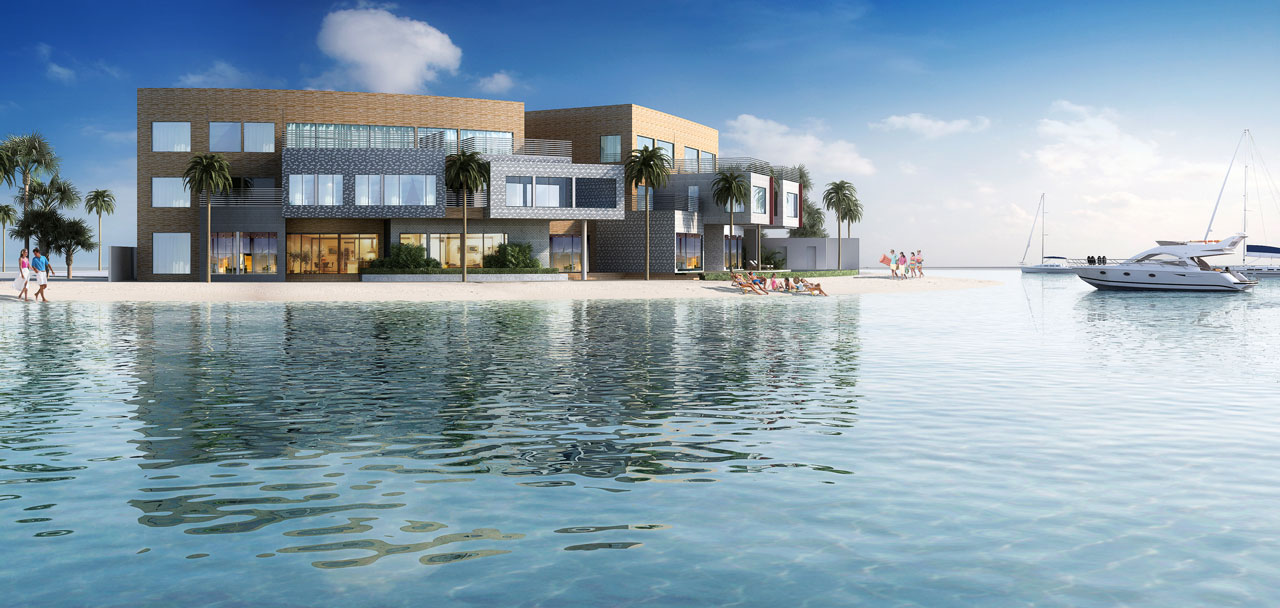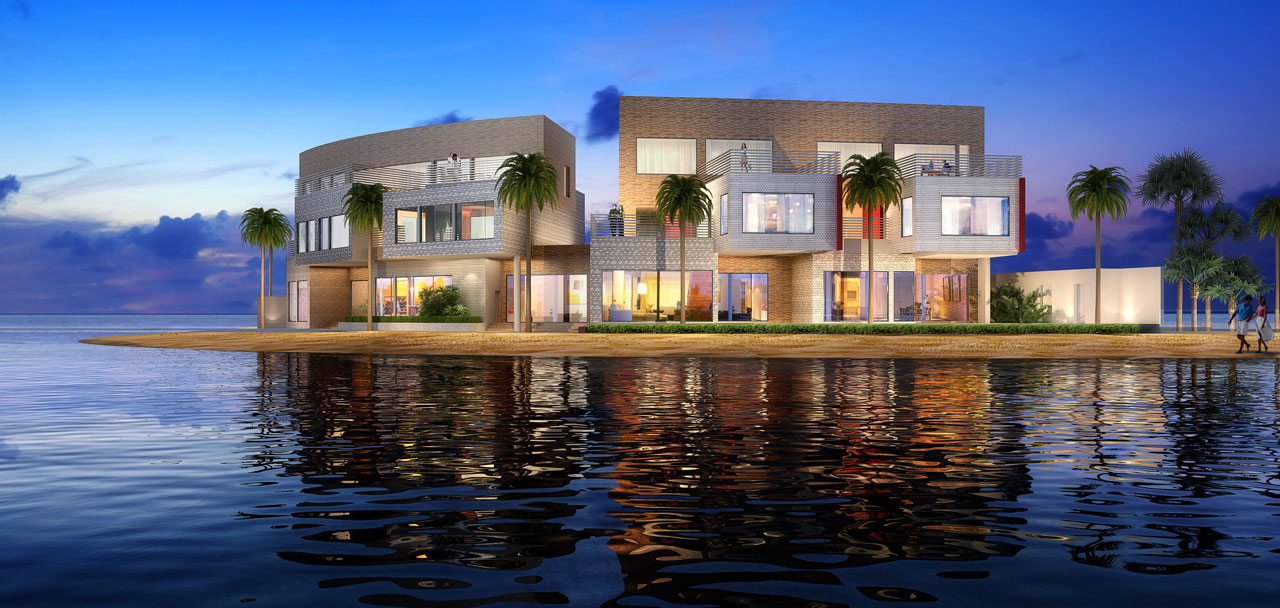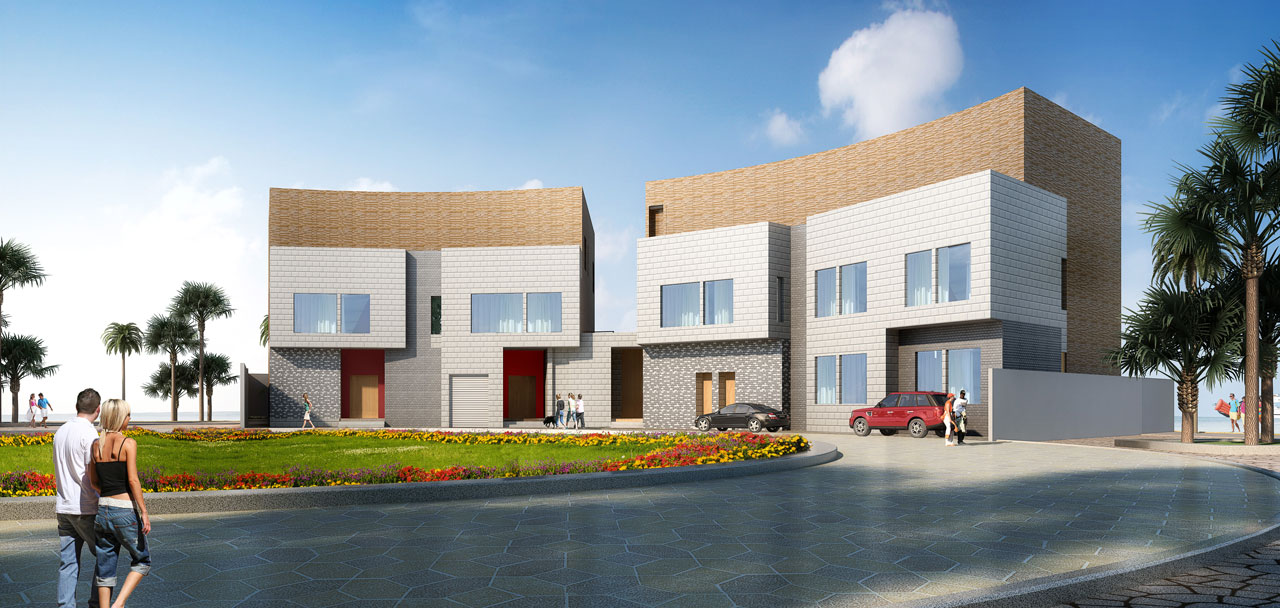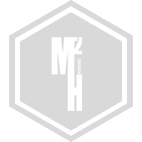Gradient Compound
Gradient Compound is a project designed to accommodate 3 male siblings, their spouses, children and mother. The two chalets are located on asymmetrical, curvilinear plots by the sea. Adapting to the irregular shape of the plot was a challenge in itself. The clients were not fond of the curving lines so M2H proposed to design a straight-edged multi-faceted chalet with upper, sea-facing rooms extended beyond the ground footprints like fingers of a hand. These cantilevered building volumes provide pleasant shading for the outdoor seating areas below. Extending the first floor living spaces also allows for some of the rooms to have side windows and maximized views of the sea. The interior layout of the chalets took into consideration the need to constantly clean the rooms from sand and dirt transported from the beach. The architects therefore addressed the circulation route of the servants adequately whereby they could access and clean rooms without disrupting the formal spaces. Interior and exterior materials were selected to be durable and of low maintenance, particularly because of the high moisture and content in the air. Varying shades of local brick and regional, light-brown stone were used to clad the exteriors. The two chalets, while different in plans, were designed using the same formal language and aesthetic. The result is an elegant, homogenous appearance of the compound when viewed from street or sea.
2012
1000 sq.m
Family Compound



