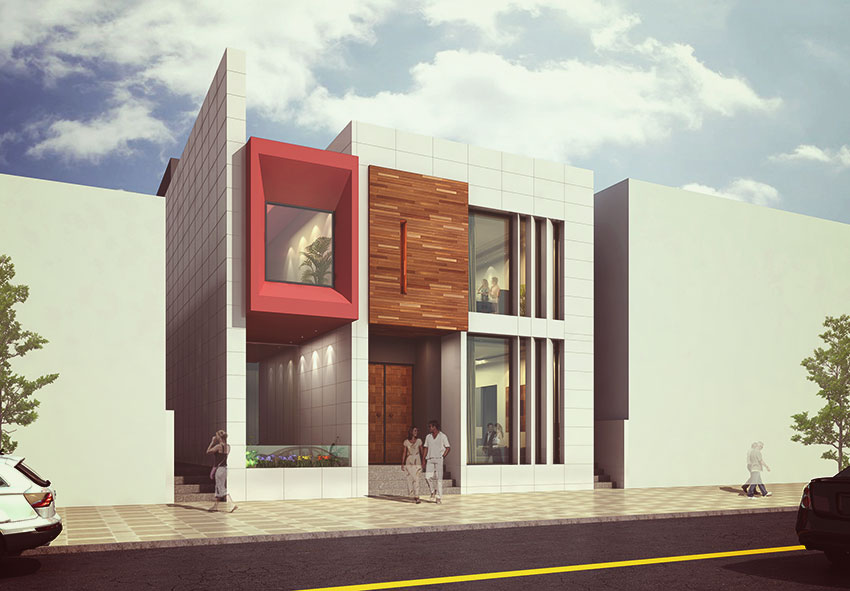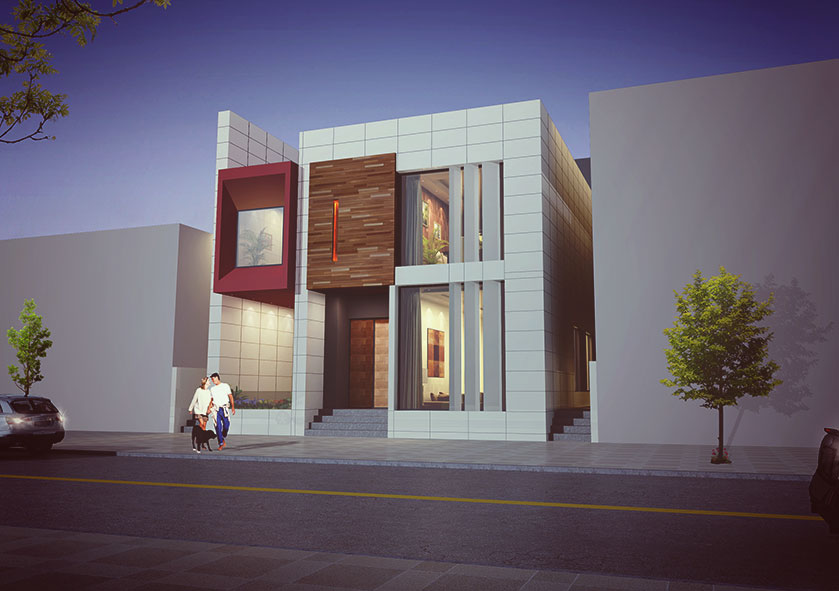modern designprivate residencerenovation
Hadi Villa
The owner of Al-Hadi villa asked M2H Studio to intervene after the house's skeleton formation was constructed and the owners were unhappy with its outdated, classical appearance. M2H proposed to completely alter the house's facades by removing the previous arches, enlarging and repositioning the windows and cladding the exteriors with white, ceramic-granite tiles and painted plaster. The floor plans were slightly altered; on the first floor, an additional dressing room was inserted next to the daughter's bedroom. The result was a more airy, efficient house with an overall aesthetic quality that satisfied its new owners.
Year
2012-2016
Plot size
400 sq.m
Budget
undisclosed
Project Type
Private Residence - renovation


