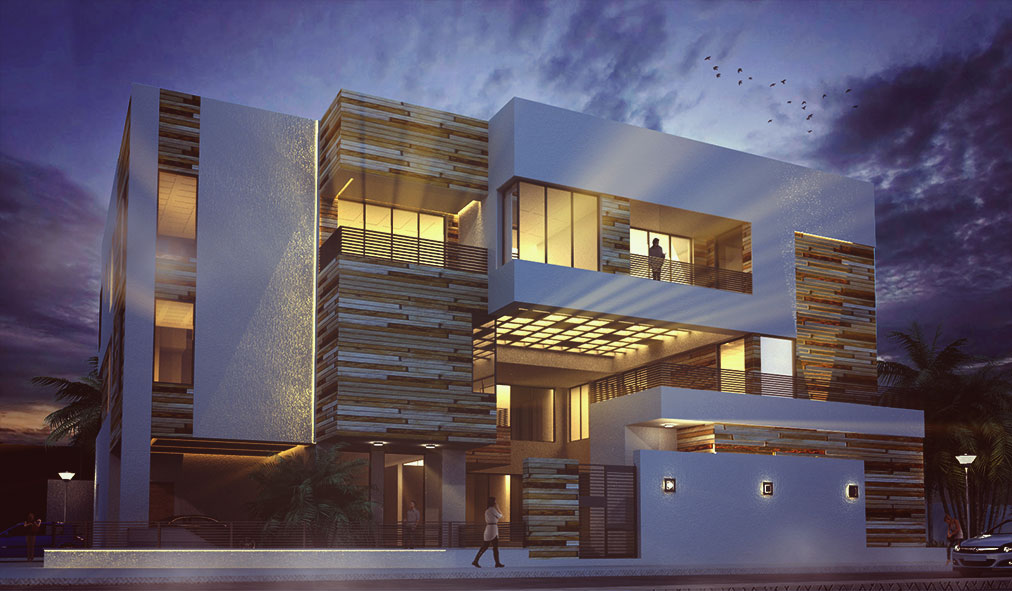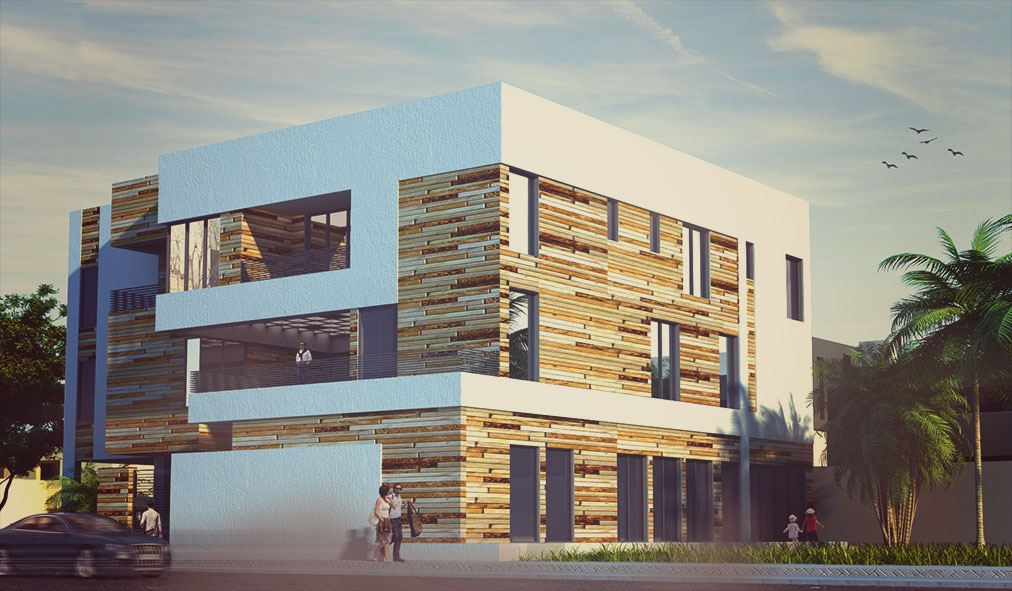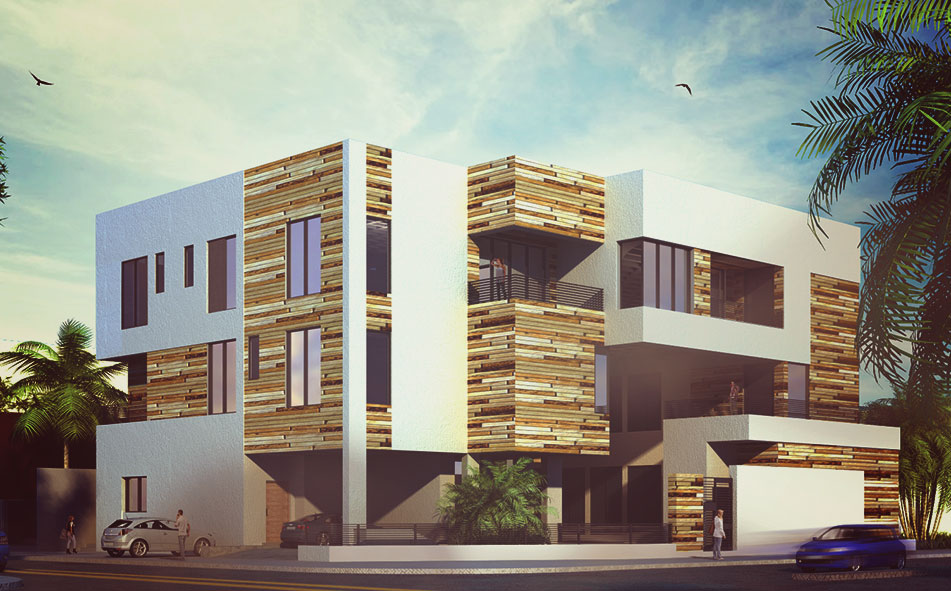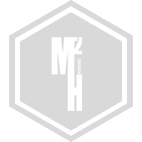Qadsiyah Residence
Qadsiyah residence occupies a corner plot of 737 M2 facing 3 streets. Due the relatively large size of the land and built-up area, the architectural intention was to reduce the massiveness of the volumes by introducing voids within the structure. These voids successfully break the solidity of the external volume and bring light into the depths of the villa and basement. The large spans of the floor slab required the use of waffle slab construction which were left exposed to be illuminated for a dramatic look at night.
Upon entering the villa, the visitors get a sense that they are crossing a suspended bridge with a capturing view of the pool and gardens below them. A single story diwaneyah is located on the main street with its own private entrance. Although the diwaneyah is separated from the residence, it remains in harmony with the overall villa design with its proportions and use of material.
The materials specified for the project are white plaster and 3 varying shades of Italian travertine stone.
The views of the Qadsiyah residence are interesting from all angles to suit its strategic location.
2014-2016
500 sq.m
undisclosed
Private Residence



