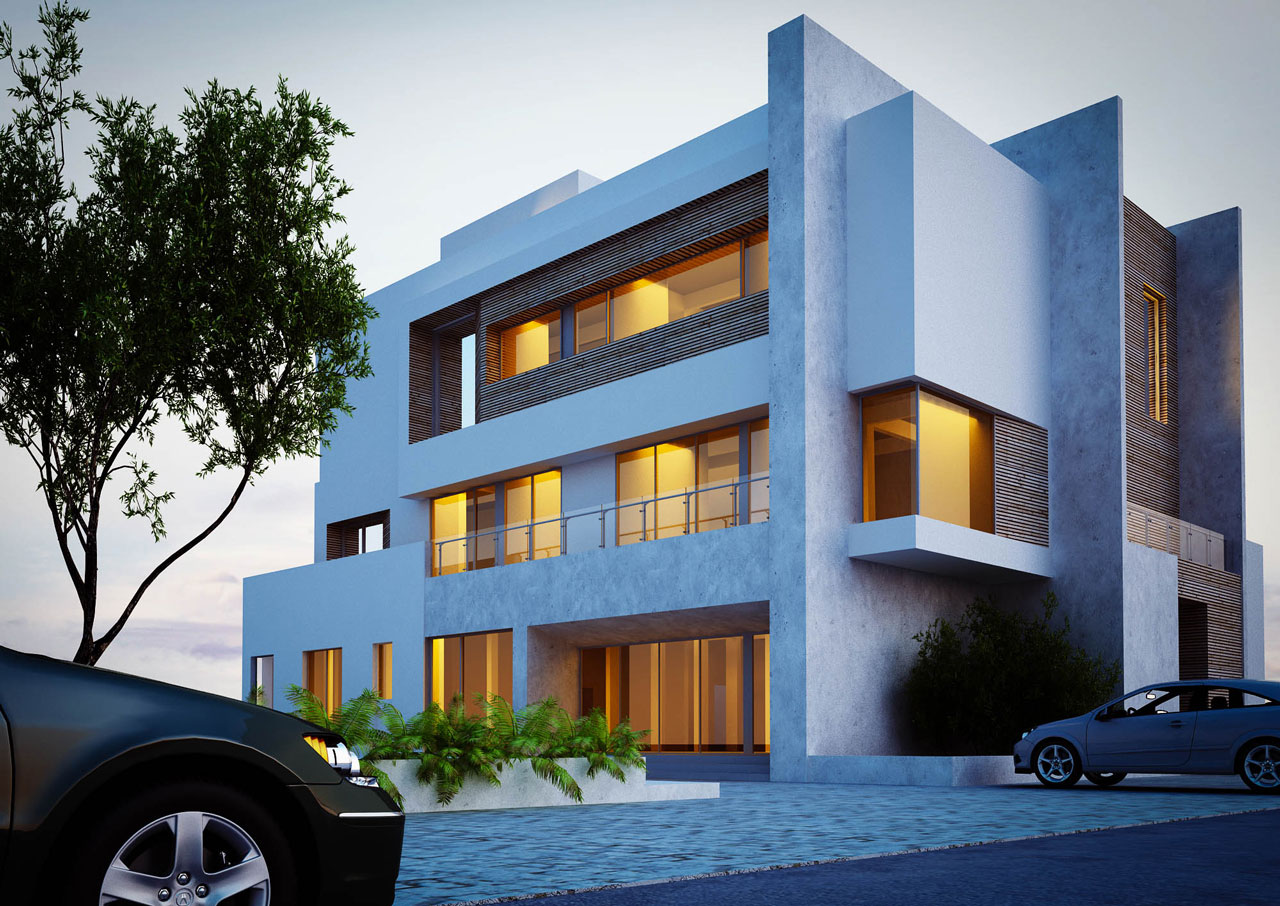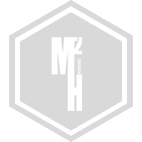Villa Zaabi
Villa Zaabi faces 3 streets in a strategic location in Funaitees. Most of the views from within the house are directed towards the landscaped garden. Upon entering the house , there is a spacious and inviting lobby with an elegant concrete stair to take guests to the large reception in the basement. As they descend the stair, they will be able to see the view of the lap pool just nearby. The family living area on ground has large glass doors which open directly onto the garden when the weather allow for it. The ground floor also has a convenient, cozy diwaneyah positioned at the corner of the house for guests to access from the back street. The first floor has all the bedrooms and extra living room for the kids ; while their rooms are somewhat challenged in area, that is compensated with beautiful balcony spaces facing the main garden. This linear balcony space gives the facades a genuinely modern feel through the use of glass and concrete.
On the second floor, the owner requested to have 2 rentable apartments whereby the least amount of space is wasted on corridors and circulation. These apartments were designed to be practical for the end users while still maintaining a sense of luxury and comfort.
2014
500 sq.m
undisclosed
Private Residence

