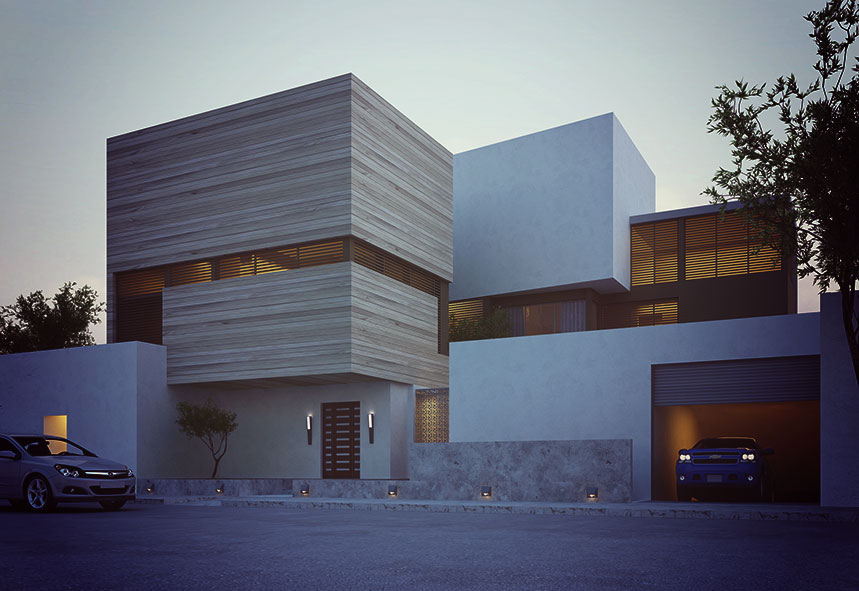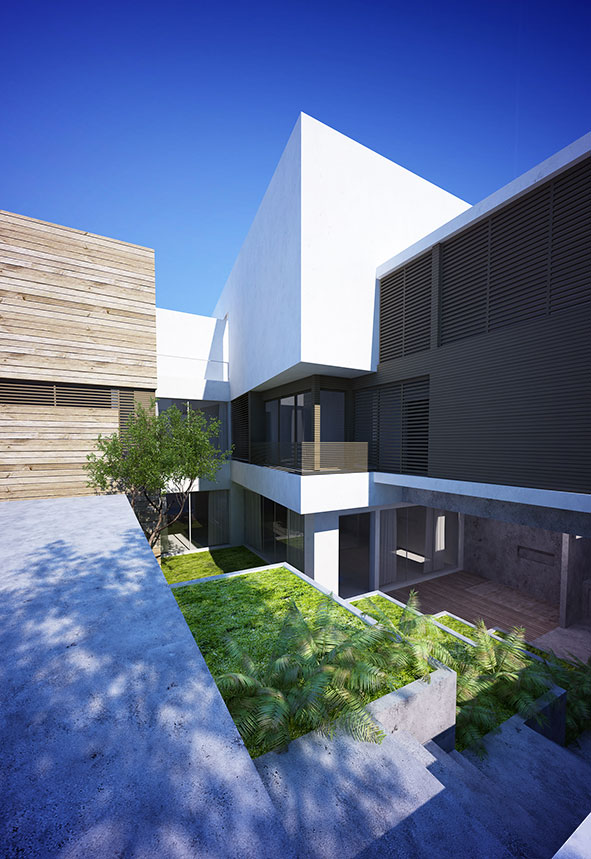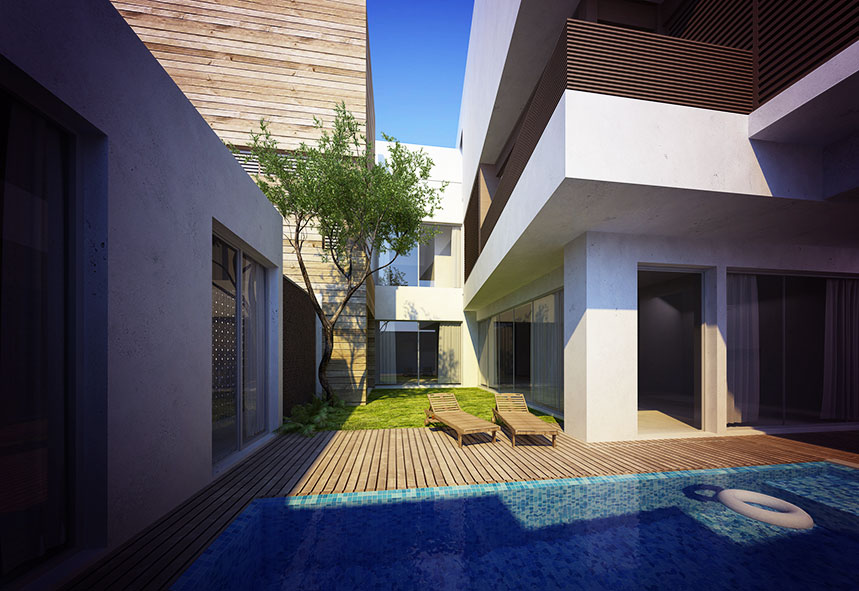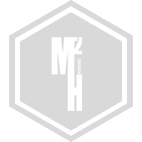Cubes
After thoroughly understanding client needs and life style, it was evident that indoor and outdoor spaces should play an equal part and should be treated equally in this specific design. This became the starting point, which got developed into a house with beautiful Architectural features that adds unique enhancements to user experience.
Massing of the house is done after thoroughly studying the sun-path to allow maximum natural light into central courtyard during most hours of the day, where the same strategy also helps illuminating internal spaces with minimum help of mechanical systems during the day. The name ‘CUBES’ comes from the strategy used to break the mass into exciting small scale forms. Every corner of the design is made usable and functional to complement the artistic appeal of this house.
Internal spaces are designed with open space concept in mind, avoiding any visible columns, walls within main living spaces. Hidden surprises, sculptural staircases, glass bridges covered with mashrabiyas, hidden lofts…ect contributes to overall experience by making the journey through spaces more exciting. Exteriors of the building is treated with few contrasting textures such as stone, aluminum louvers, corrugated aluminum sheets and simple lime plaster.
2015-2018
500 sq.m
undisclosed
Private Residence



