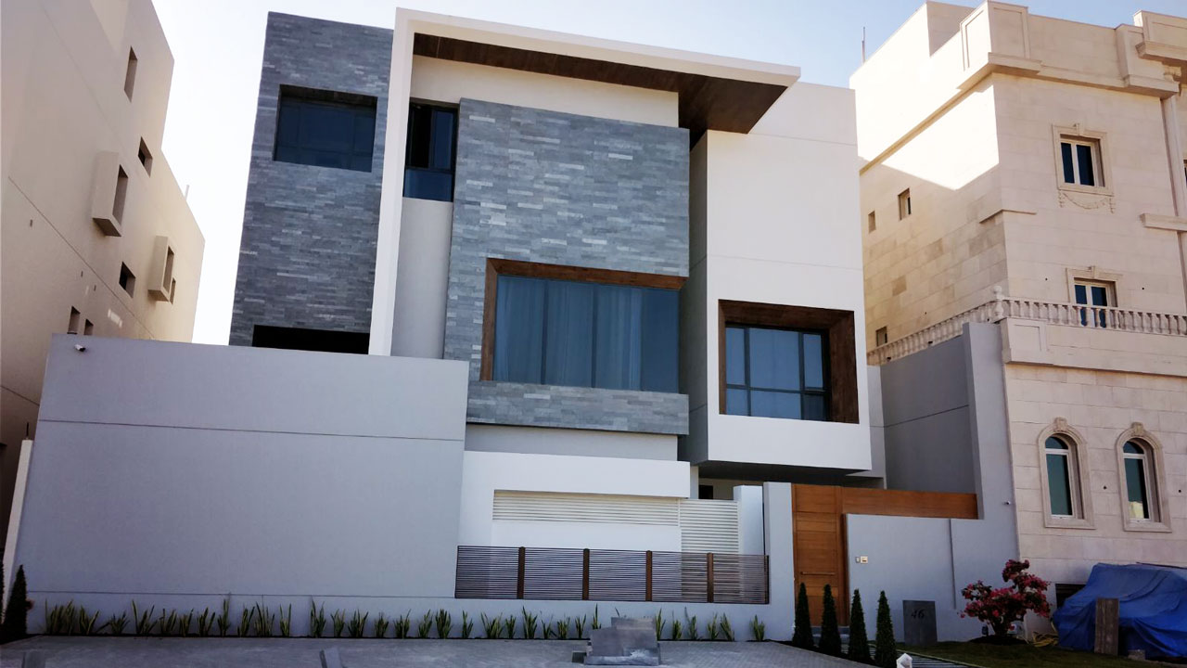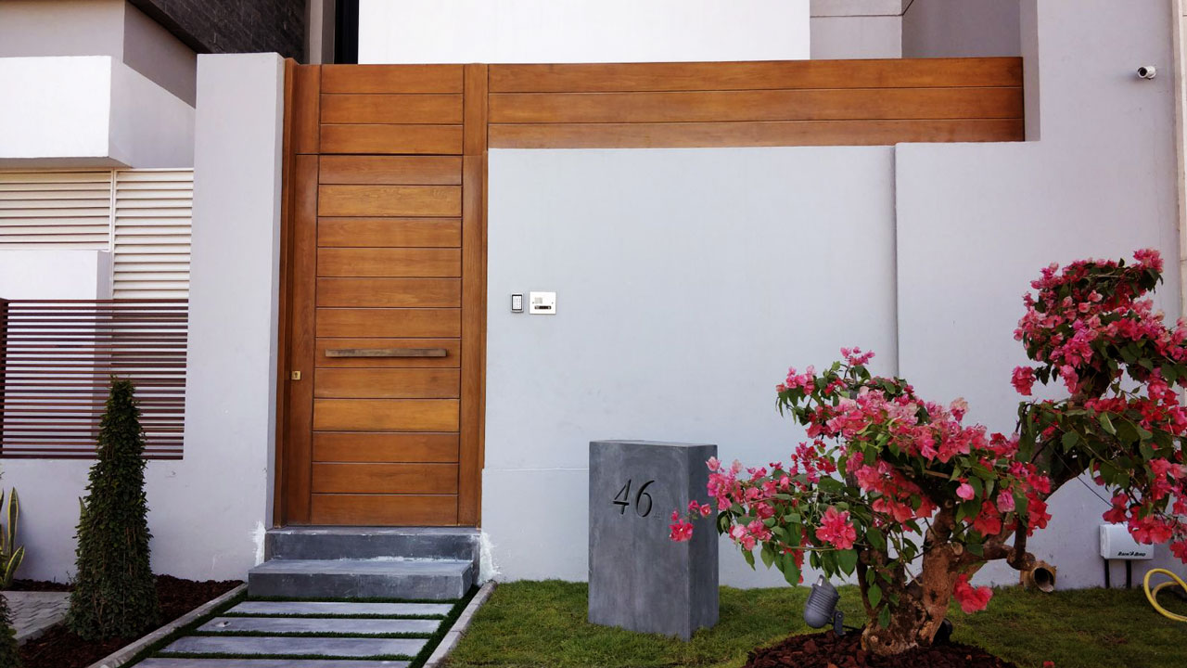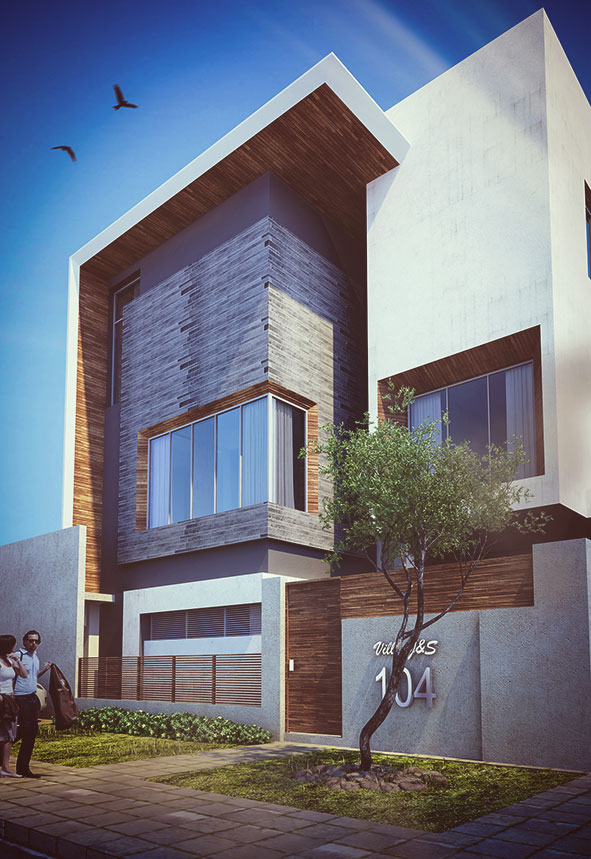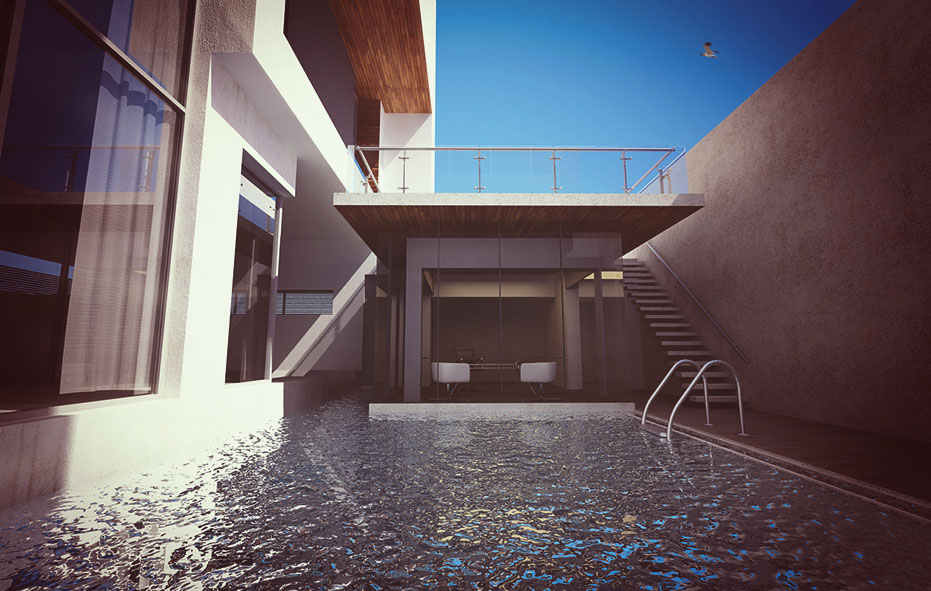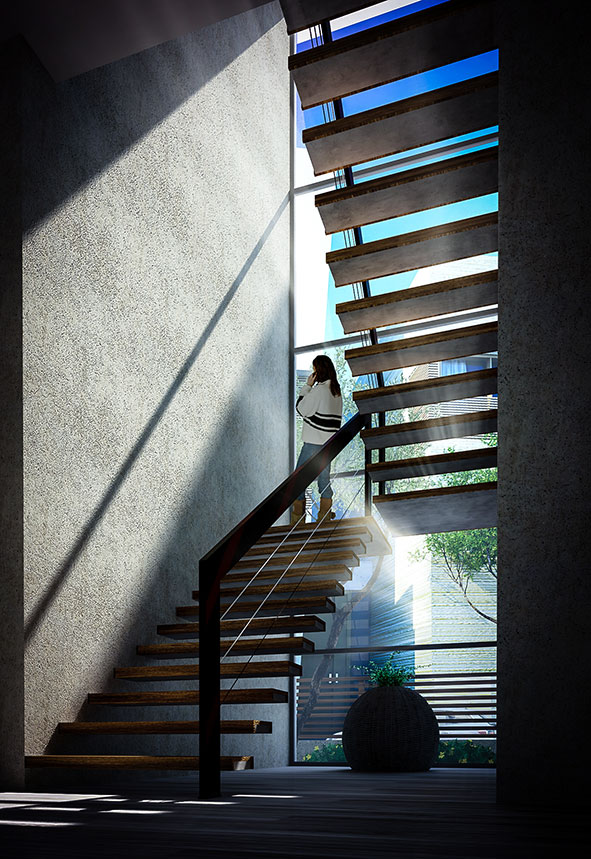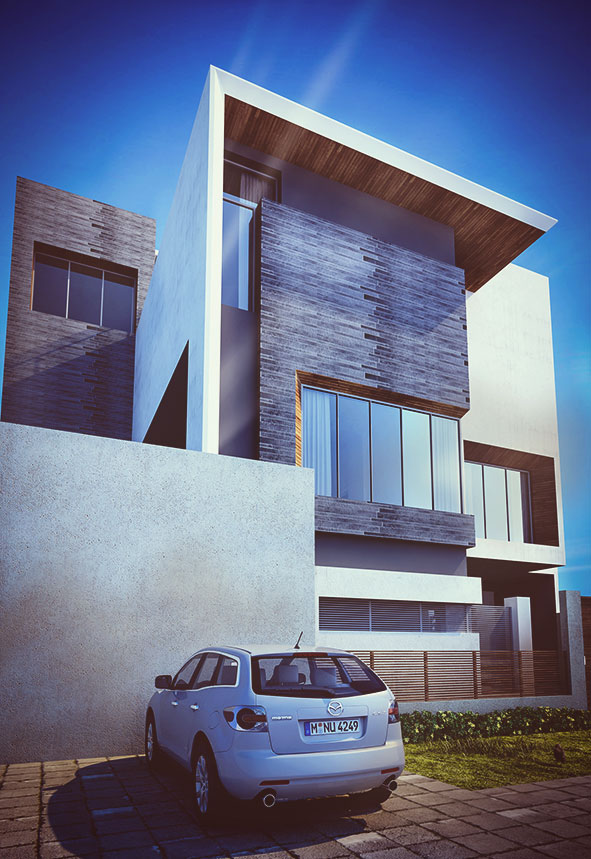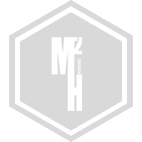Floating House
This project was designed around the concept of ‘Floating’ where majority of the elements that this design consists of has given an illusion of either floating on air or floating on water. Moreover, the design takes an open space concept where almost all spaces are connected visually and physically to one another by blurring the boundaries, yet defined sometimes with a change of texture on the floor or with a light piece of glass or a well-designed screen that isn’t opaque creating visual connections…etc. These design features and approaches make all spaces to work as a single space, yet serves the user with different purposes.
Floating House is built on a 500sq.m land where 40% of the land is designated for outdoor spaces such as, pools, water features, garden spaces, outdoor seating areas…etc. In addition, house is oriented in a way that would provide the user with maximum views towards outdoor spaces form anywhere in the house and also in a way that would bring-in natural light and ventilation.
Ground floor consists of casual and formal living areas, dining areas, kitchens and a Floating office space, which becomes a focal point in this design. First floor has three bedrooms with a beautifully designed master bedroom and a library. Ground and first floors are connected with a double height space and a floating cantilevered staircase. All these features and elements put together provide the user with a unique experience.
2015-2018
500 sq.m
undisclosed
Private Residence
