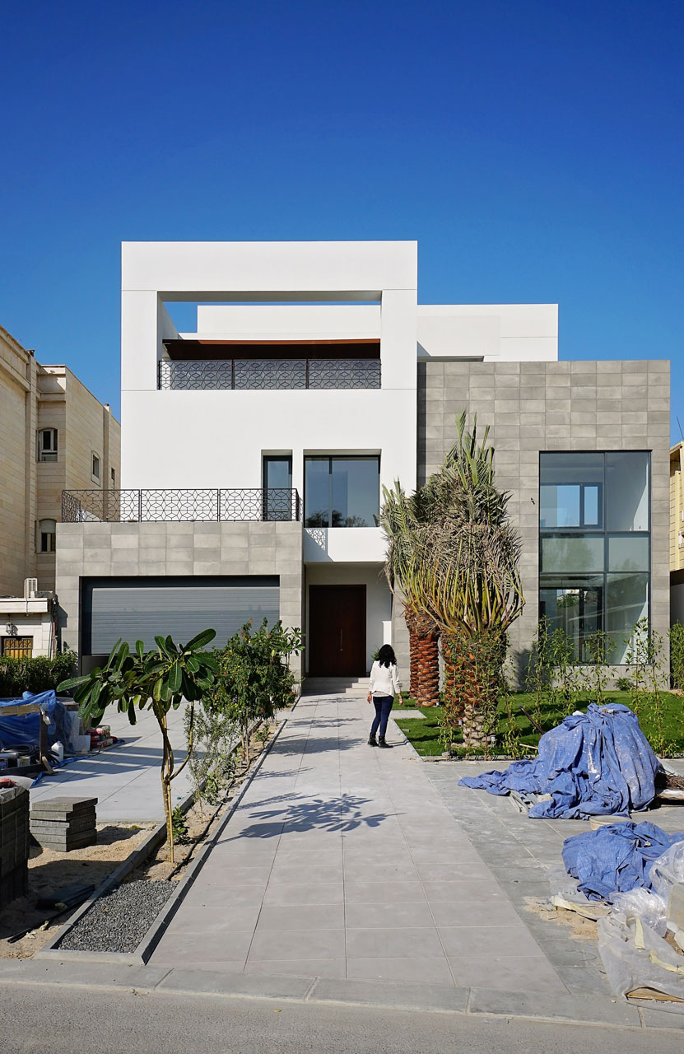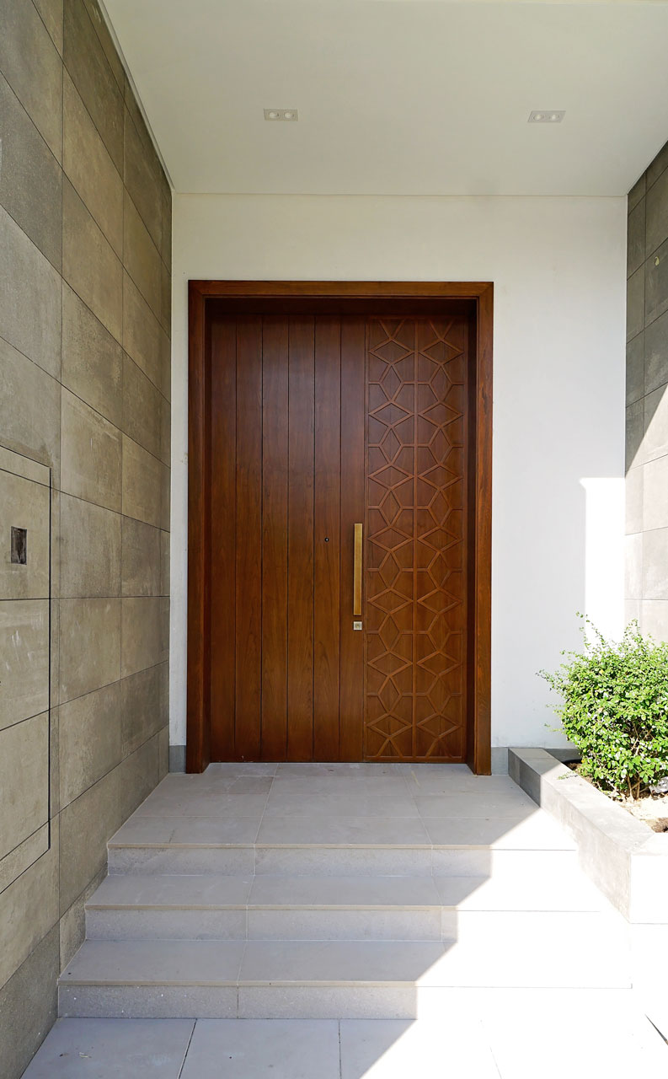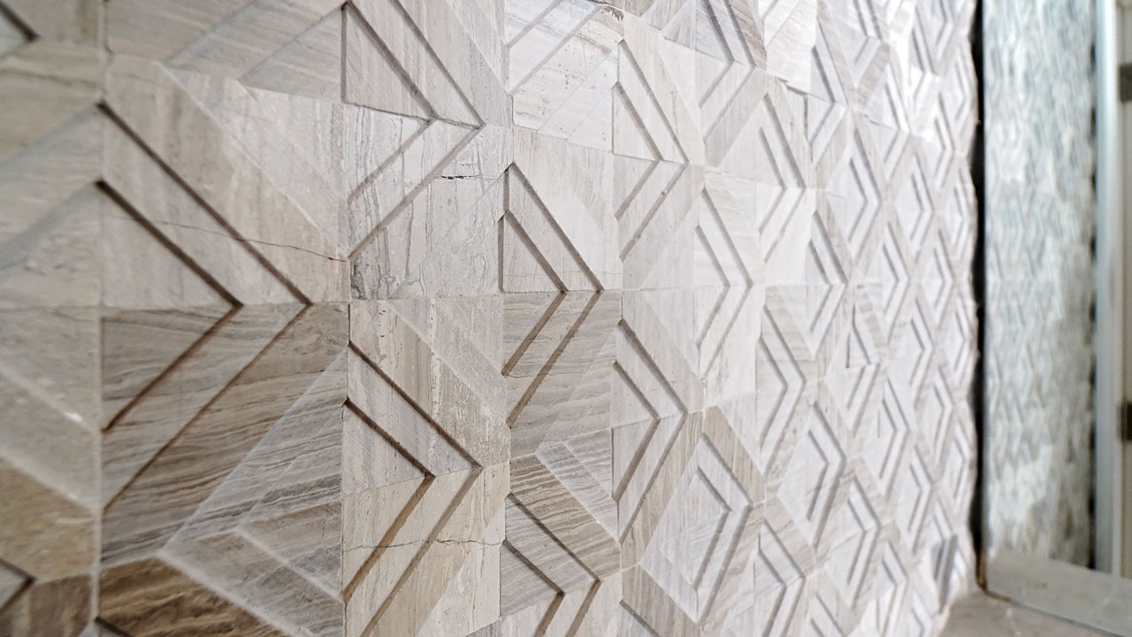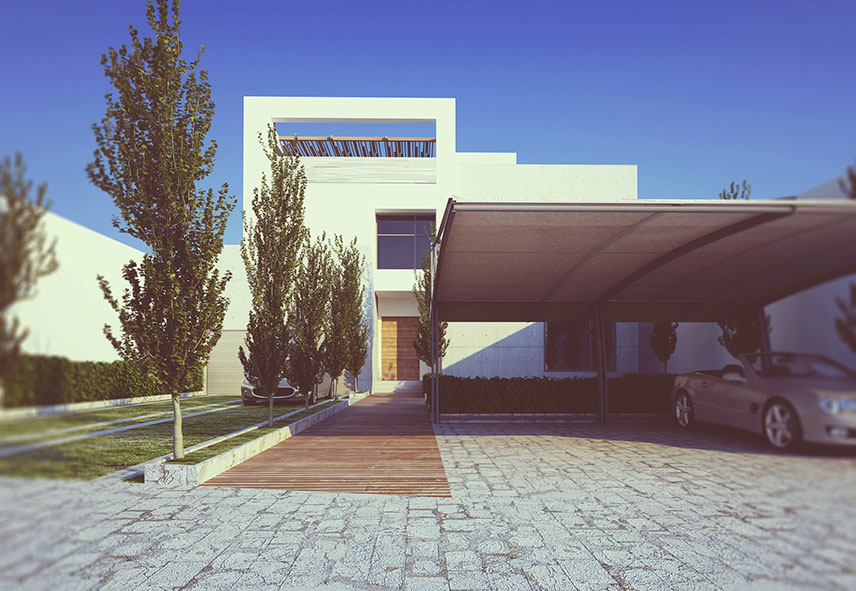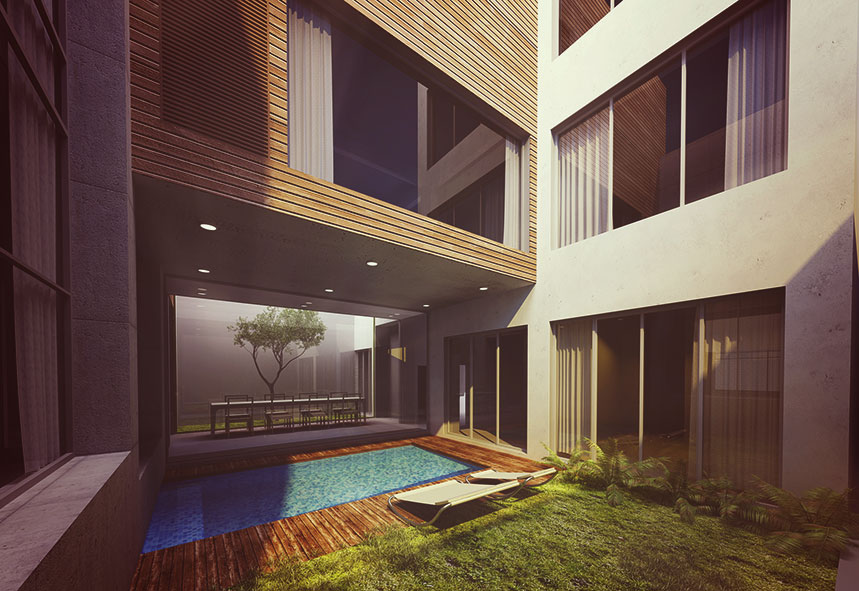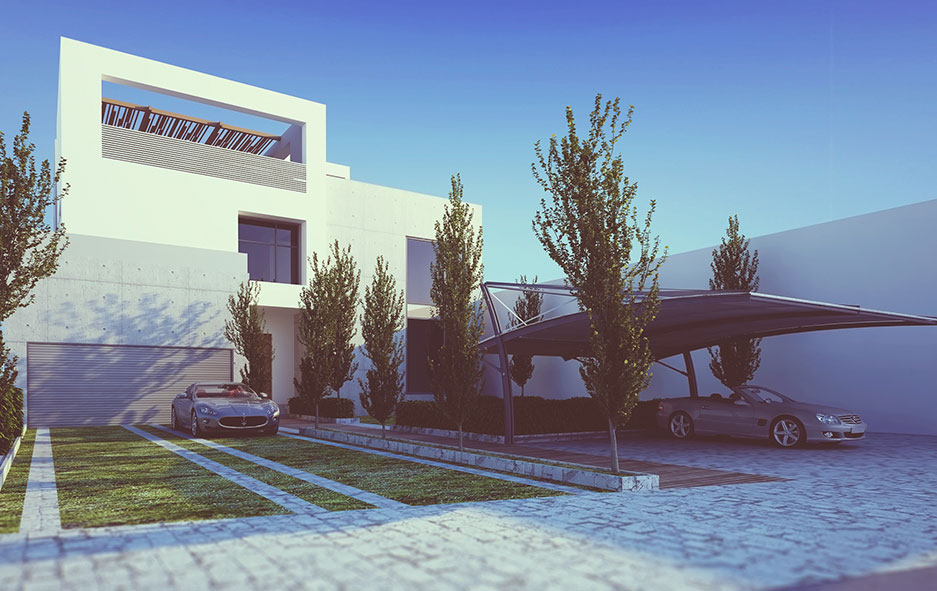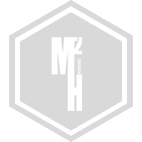Layered House
Designed on a 500sq.m land, ‘Layered House’ present itself as a simple, elegant, clean-cut design, yet luxurious in its nature. Taking the fundamentals behind traditional ‘Kuwaiti Courtyard house’ a bit further, this house is divided into few layers using the combination of ‘solids and voids’, where solids become internal spaces and voids become the garden spaces. This scenario provides visual or physical connections to internal gardens form all points within the house, also allowing natural light and ventilation into the majority of spaces. To enhance user experience, different elements such as a sculptural staircase, surface patterns…etc. are carefully integrated into the design.
This house consist of receptions, lounges, full-fledge bedrooms, playrooms, multi-use rooms, swimming pool, support staff facilities and spaces…etc. A wide setback from the street is used for the advantage of design and is landscaped in a way to enhance the appearance of the house and the experience of approaching the building.
2015-2018
500 sq.m
undisclosed
Private Residence
