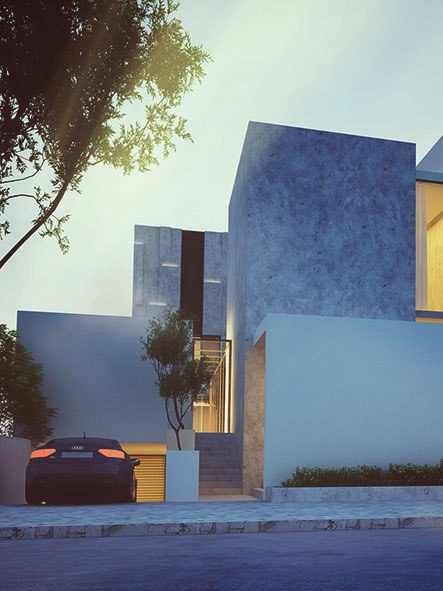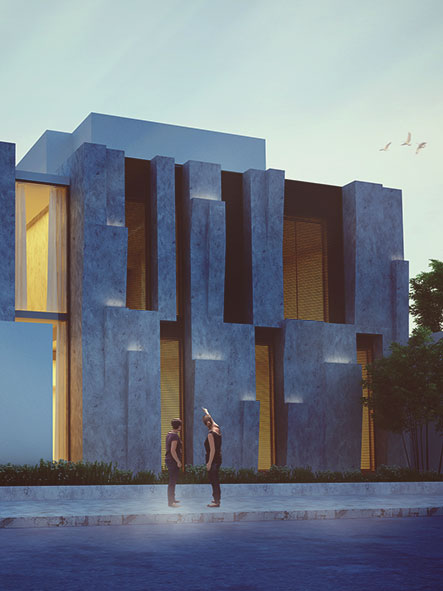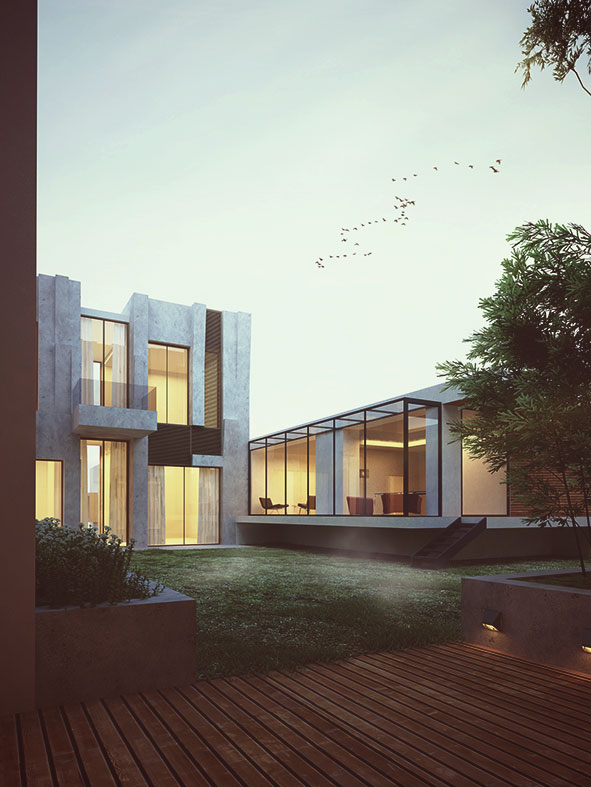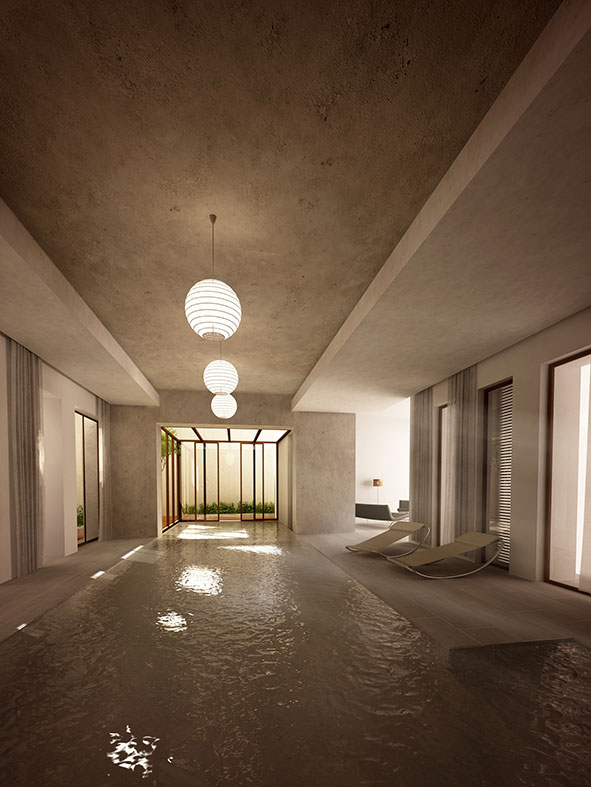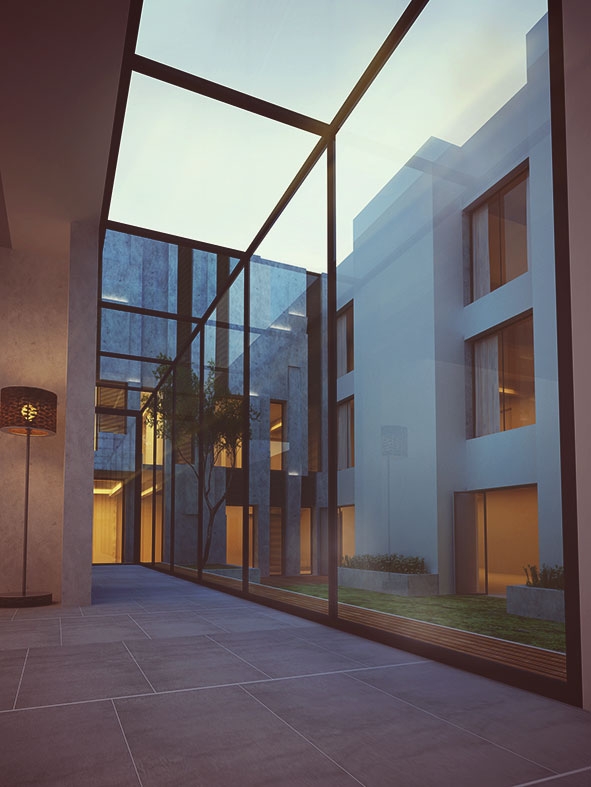Shadow House
Shadow house gets it name from the main artistic concept used to create design with; the play of light and shadow. Internal spaces, external spaces, internal and external facades are designed in a way to cast shadows on surfaces generating patterns through-out the day, either with help of natural light or artificial light. This effect is enhanced by using light wells, which bring light form exterior to the interior during the day and turning into light boxes during evenings, adding a unique factor to user experience. House is treated with simple textures and materials, i.e. lime plaster, simple stone with matt surfaces…etc. not to over power the effect of shadows, but to help enhance and improve the effect.
House takes a shape of a ‘U’ allocating 40% of land for a central garden which becomes a highlight to anyone who lives or visits, and the same central garden becomes a source for bringing in light and natural ventilation to all internal spaces while providing beautiful views for all internal spaces at any level. The office/dewaniyah space, which looks into the garden becomes a pivotal point in this house and is given a floating effect by playing with light and shadow at the base level. A wrapped around glass is used to break it away from the main house making the user experience more exciting and beautiful. The internal pool is treated with simple and elegant materials and terminated with a glass cubic box at the end making it a dynamic space by playing with intensity of light and movement of shadows within the space.
House consist of all necessary living facilities , i.e. receptions, lounges, full-fledge bedrooms, playrooms, multi-use rooms, swimming pool, support staff facilities…etc. and equipped with up to date technology making it an unique, luxurious, yet an elegant place to live in.
2015-2018
1000 sq.m
undisclosed
Private Residence
