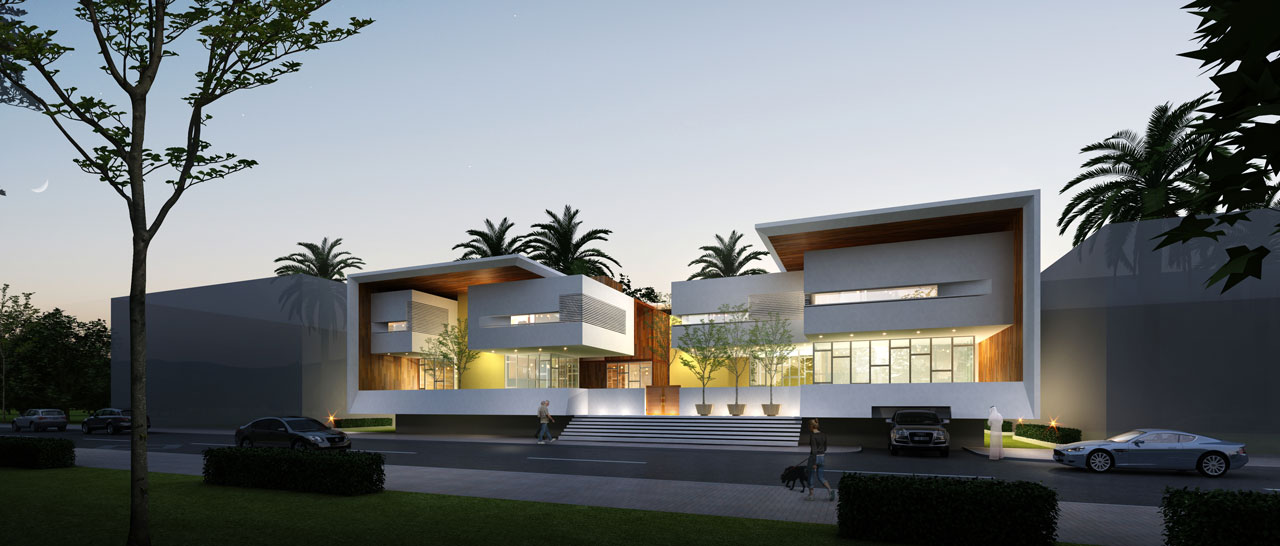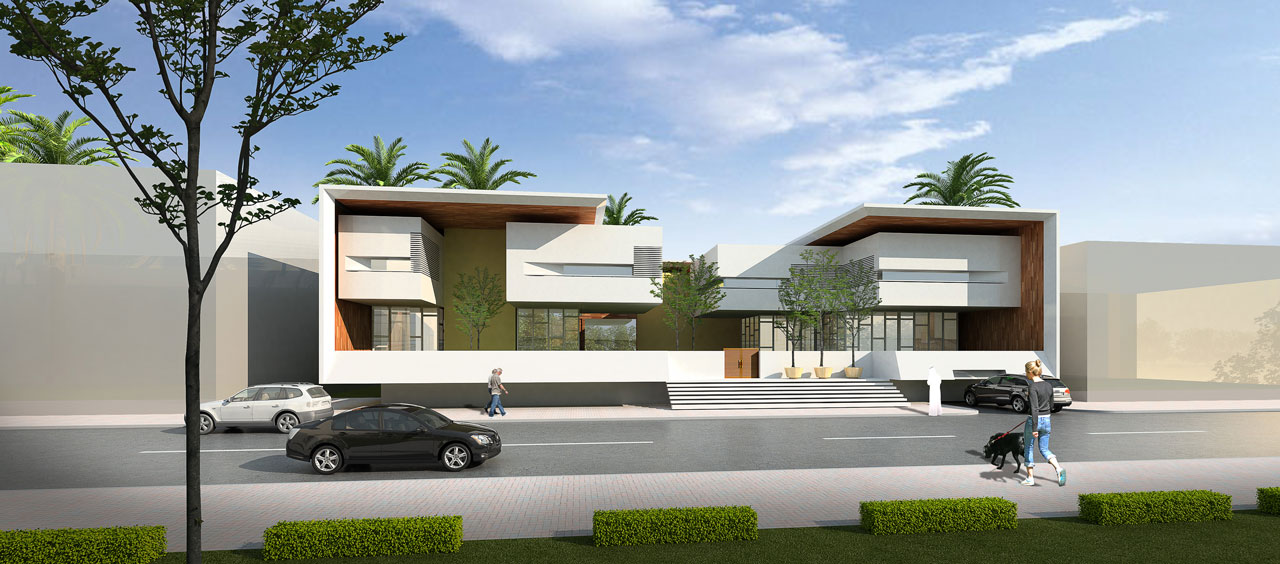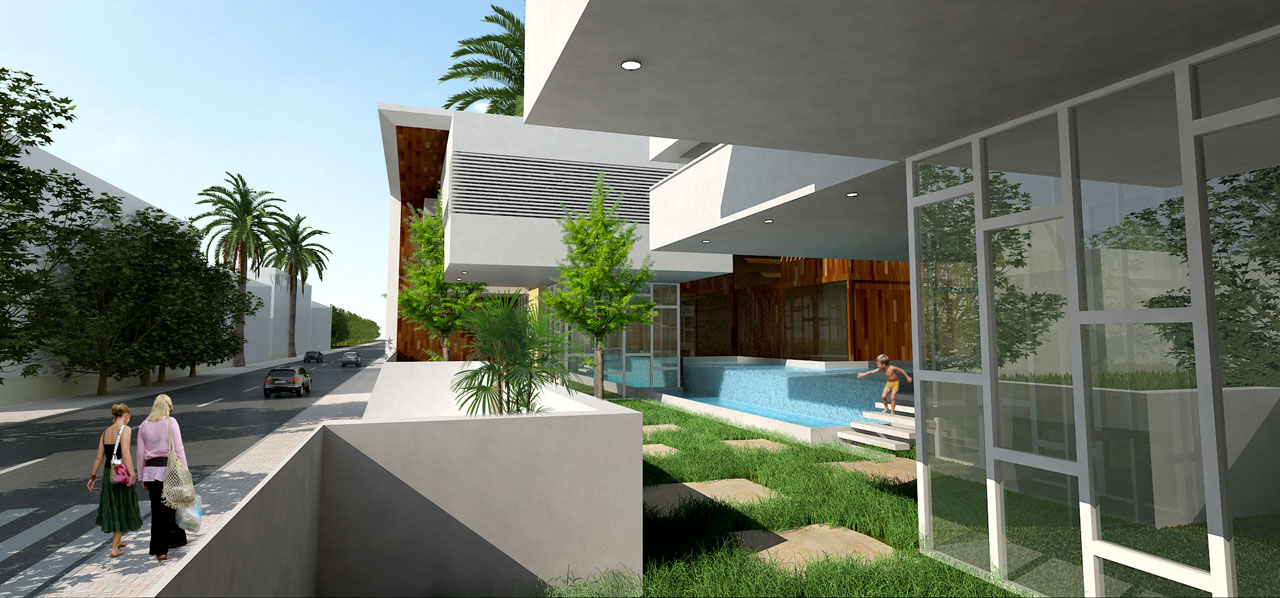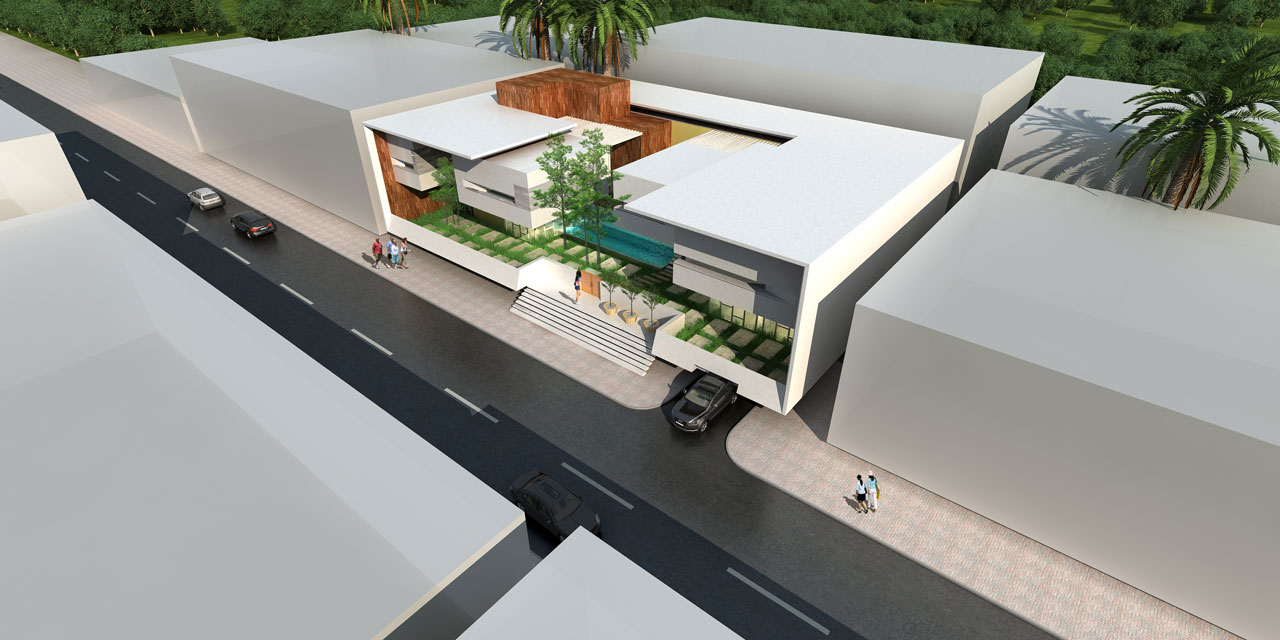Sheltered House
Sheltered House was designed as a theoretical project for a hot, arid climate that would allow family members to enjoy the natural environment throughout the year. The architects at M2H Studio had noticed that the presence of gardens and landscaped areas were in sharp decline in Kuwait. The reason was due to people’s desire to increase their built-up area and their fear that gardens would not survive the summer’s scorching temperatures and eventually be of no visual appeal or use. M2H Studio believes that the answer to this concern can be addressed by designing outdoor spaces with the proper plant types (whether natural or synthesized), shading, orientation, and smart irrigation techniques. The shading not only protects certain plants from scorching temperatures, but also grants individuals comfort and a more tolerable atmosphere to sit and enjoy the outdoors. By allowing the gardens to be a visual extension of the indoors, the home’s dwellers can enjoy natural views from within an air-conditioned space and appreciate the appearance of the indoors being extended. Gardens need not be flat, rectangular and boring. M2H Studio proves, in this project, that a creatively and intelligently landscaped garden will have a much stronger and lasting presence in a house. By designing the garden as an interesting, playful, multilevel landscape, the architect permits it to coexist cleverly with the built environment. The garden suddenly becomes a fun location for children to play or adults to sit; or a sculptural element adding to the architectural aesthetic of the house. Ultimately, the positive value of having a pleasant, natural environment coexisting with the built structure becomes indispensable. The owner then readily invests in his garden's maintenance and car
2012
500 sq.m
undisclosed
Private Residence




