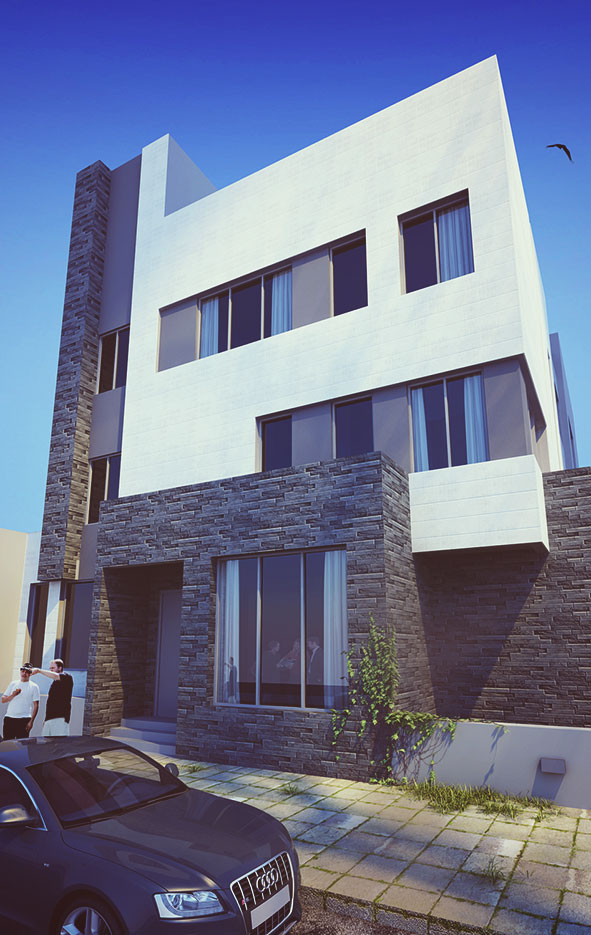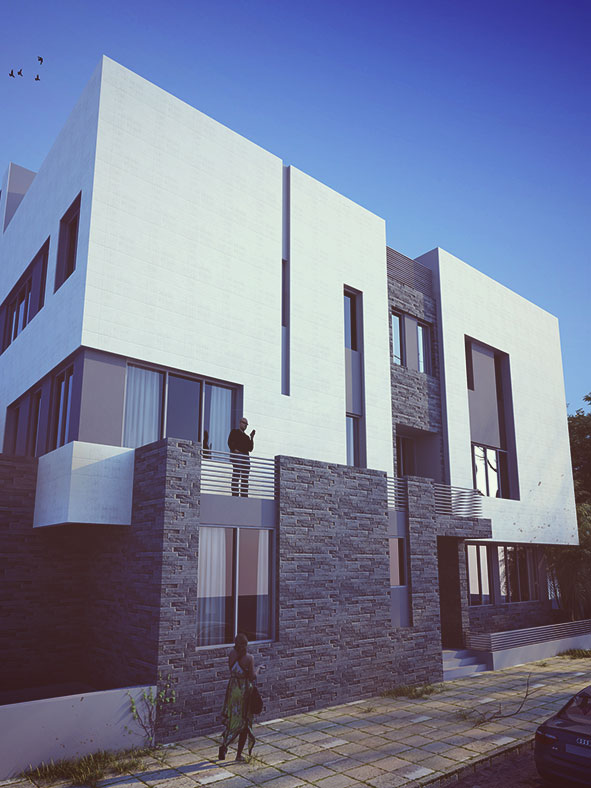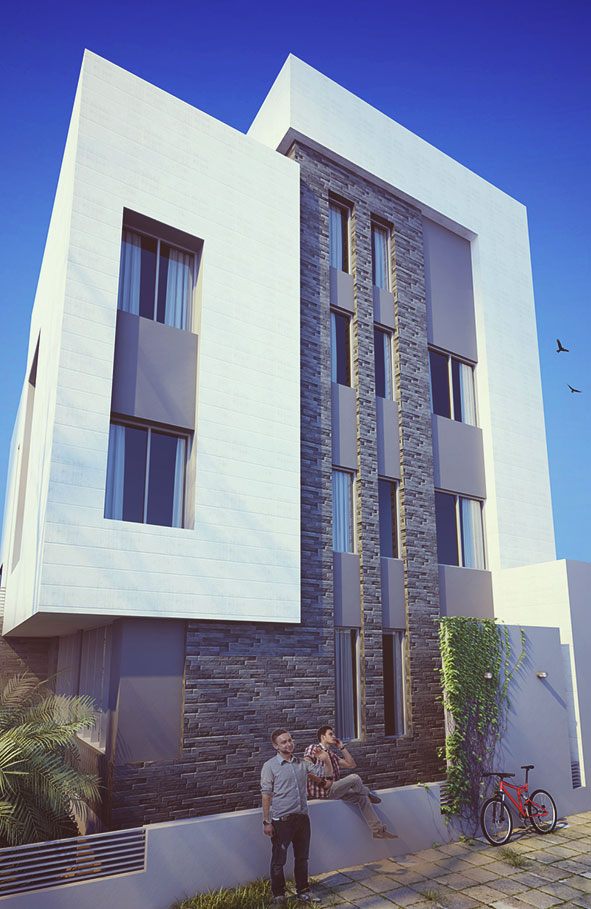Till House
Till house occupies an plot of 400 M2 facing 2 main streets and a narrow side, service street. It was designed with a very challenging program compared to the size of the land. The owner requested for the house to accommodate his growing family on the lower and upper floors; with private apartments for his eldest children on the second floor. Towards Al-Ghous street, a spacious diwaneyah was designed to accommodate a large group of people with a hidden connection to the main core of the villa. The main service areas such as heavy duty kitchen and servant quarters were positioned on the basement level with their own circulation. In addition, an open plan, casual living/dining area was located on the basement overlooking a covered lap pool and fountain. During construction, the design of this project came as a surprise to all of the architectural team involved because while the program seemed overly dense, the spaces had elegant proportions and were very nicely illuminated by daylight.
The entire exteriors were mechanically clad with smooth Jordanian limestone and a contrasting rough basalt stone; 2 highly durable materials that adapt well to our harsh summers.
Due to the ample amount of glass used on the facades, special attention was given to insulate the envelope of the building tightly from external heat by specifying the appropriate type of low-e glazing and using high-quality thermal insulation composite panels.
2013-2016
400 sq.m
undisclosed
Private Residence



