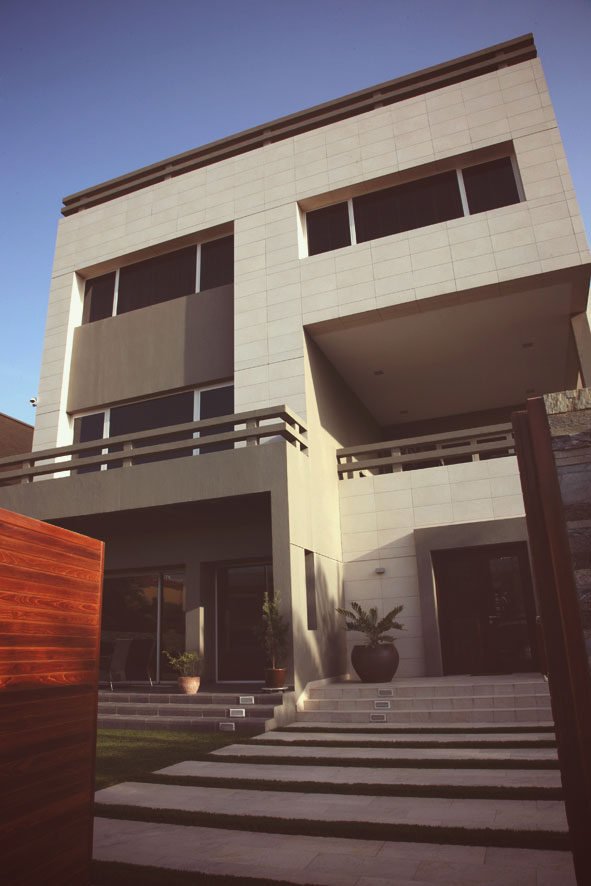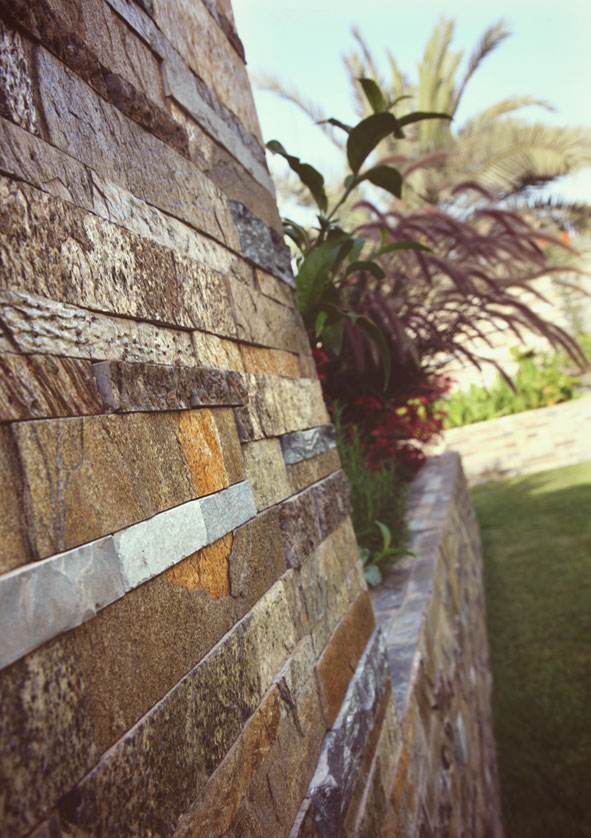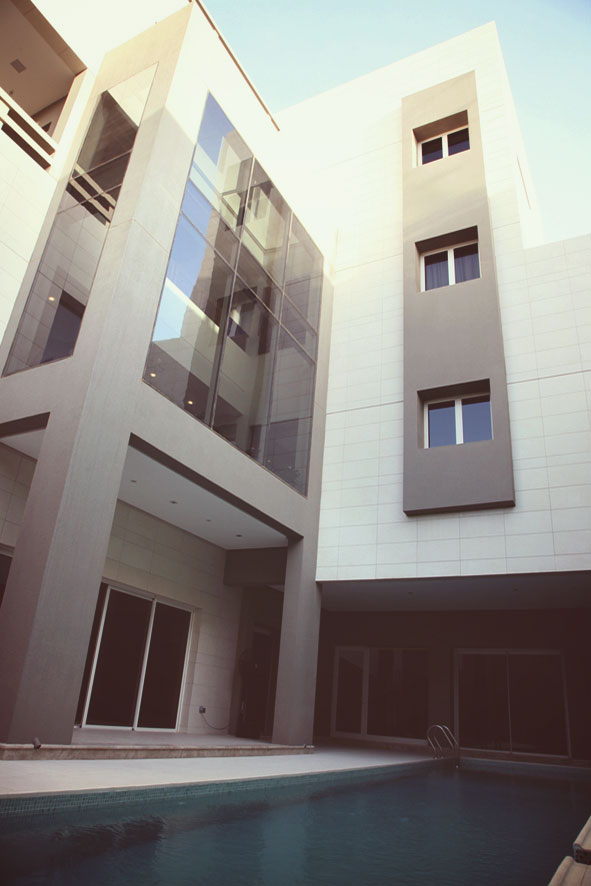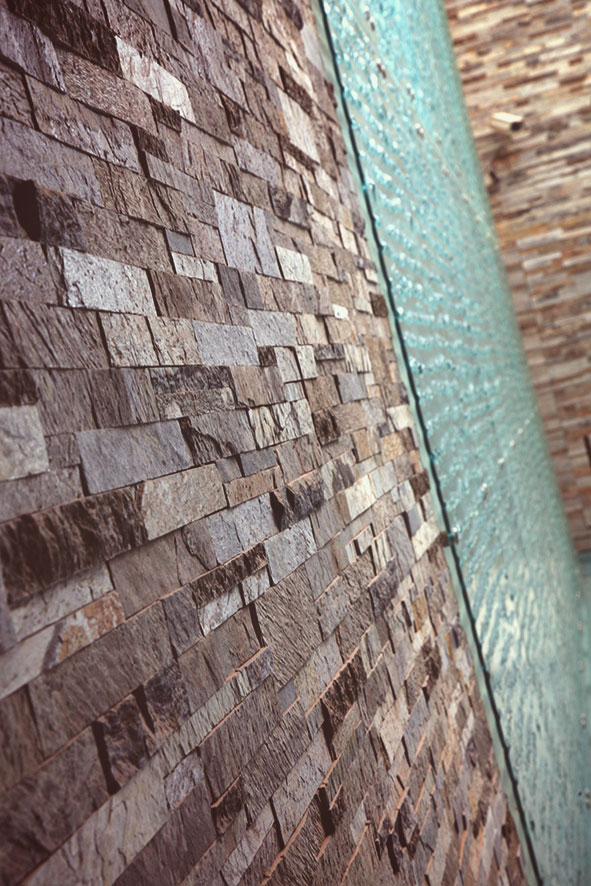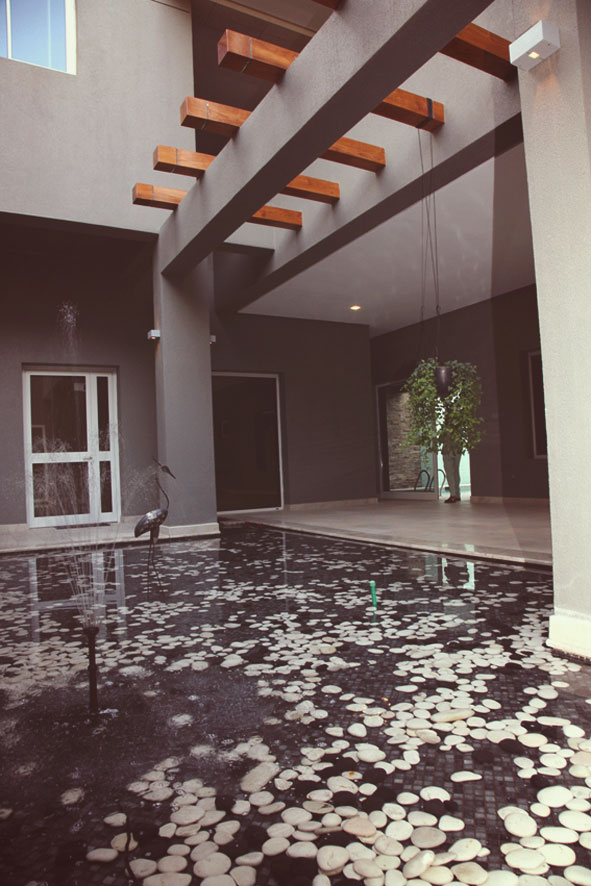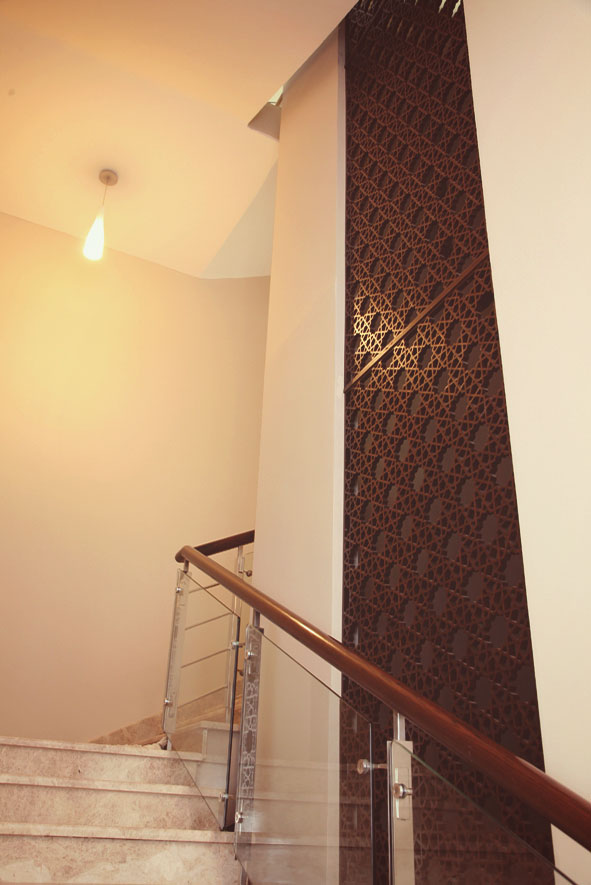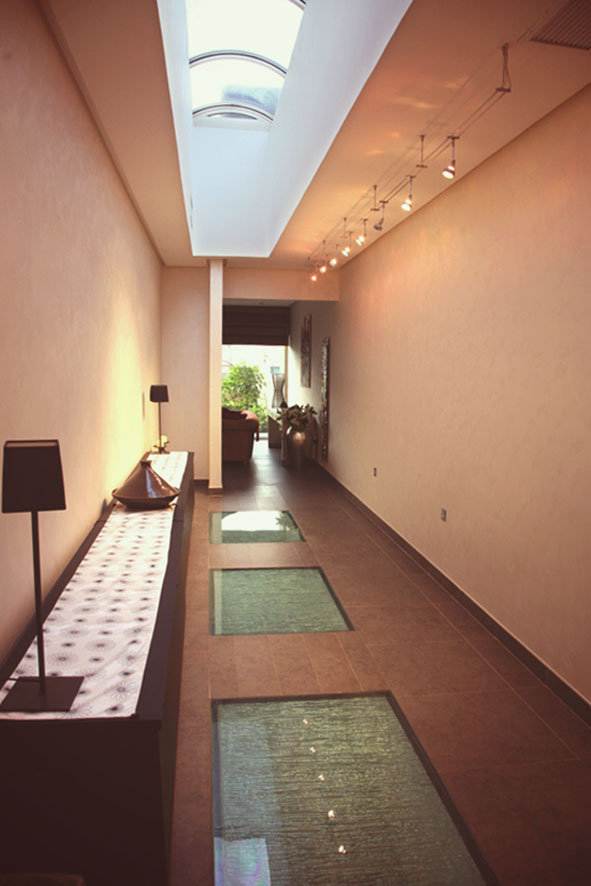Villa Hadeed
Villa Hadeed is a 1,730 M2 private residence located in the suburbs of Kuwait. One of the challenges encountered during the design was in creating a home that could comfortably house a varying number of residents. The permanent residents are owner and wife who often cater to large numbers of guests. In addition, there are several members of staff who assume a semi-permanent status. The temporary residents are the clients’ children and grandchildren who come for mostly short, sometimes lengthy visits from abroad. Therefore, the house can be occupied by six to fifteen residents at once. As a solution to this, the architect proposed dividing the house into zones. The basement holds the car park, pool and barbecue area, gym, living/entertainment space and service quarters. The ground floor holds the casual and formal living rooms, kitchens and dining room and two gardens situated at the front and back of the residence. The first floor holds the suites of the owner and wife, a pantry and living room as well as an office located strategically at the front of the house. The children's quarters are on the second floor along with a book and technology room. The back of the roof holds more service quarters and mechanical equipment while the front is free, open space to be used flexibly. While these zones provide the different occupants with a degree of privacy, sectional cuts take place between them to facilitate dialogue and human interaction. Double height spaces and terraces allow for shared views in varying directions throughout the house. Contrary to common practice in the region, the service quarters were merged in plan and elevation to avoid moments of alienation and give the volumes of the house a homogenous appearance.
2009-2011
500 sq.m
undisclosed
Private Residence
